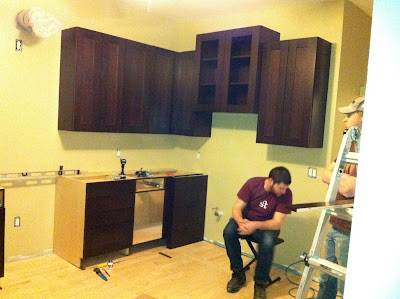With all the construction garbage we had accumulated during our "little" renovation. We knew we would have to do something about all the trash. Renting a dumpster in Chicago is probably one of the biggest rackets of all time, so we decided we would rent a U-Haul and take a trip to the dump.
I was already not looking forward to this, as I had to wake-up extremely early, deal with U-Haul (not one of my favorite things in the world), and throw trash into a smelly pile. And to top it off, Jeff would not stop and let me get Starbucks. Most of you who know me, know exactly how whiny I can be when I don't get my way. I believe the conversation went something like this. (Imagine a five year old's voice whenever you see "Bethanie").
Bethanie: Please can we stop
Jeff: No, we are running late as it is
Bethanie: But, I'm sleepy. And, you have made me come to the stupid U-Haul, and they are going to be mean to us. They won't have the dumb truck size we need, and it's cold out. Please.
Jeff: We don't have time. Can we pick something up for you later?
Bethanie: I NEED it.
Jeff: Please stop whining.
Bethanie: Why do you always have to ruin my life?
Okay, so it probably wasn't as bad as that. But, my intolerance for early mornings without Starbucks has kind of gotten out of control.
When we pull up to the U-Haul Fortress, I promptly tell Jeff that he needs to deal with "these people" because I just couldn't handle it. We are greeted by a smile and cheery attitude that completely threw me off guard. This was U-Haul right? Yes, it was. And, the lady helping us out was amazing. So nice, and thorough, and they had our truck waiting for us. It's almost like U-Haul was a fully functioning, nation-wide company, that actually cared about customer service. I will never rent a truck from anywhere else.
Despite our good luck with U-Haul, I was still determined to be cranky. Jeff didn't want to leave our car at U-Haul, so he made me follow him home, and find parking on the street. He then forgot I was following, and lost me, and I couldn't figure out where I was for about 30 seconds. This brought on a full-blown tantrum to myself. I finally figured out where I was, and started heading towards home. I knew there wasn't going to be ANY parking available, so I started grumbling to myself again. I pulled up right in front of our house and parked. I don't think anyone was parked on our street.
We started loading the truck with all our junk, and I became aware that I was too weak to carry any of the trash from the kitchen to the truck. So, the boys allowed me to stand in the truck, and they handed me stuff to load. It didn't take THAT long, but it was awfully tiring.
On the way to the dump, my life looked like doom and gloom city. I knew this was going to be awful. We pulled in, and there was mass confusion. We had no idea where to go, no one would help us, and then we asked someone for help, and they told us what to do. We weighed our truck on a scale, then pulled around back to the "pile." My eyes lit up like a Christmas tree!
The pile was massive. And, there was trash everywhere. I don't know what I was expecting, but not this. As we opened the door, the smell nearly knocked us down. But then we started "unloading." This was the first time in the kitchen renovation that I could actually let go, and literally THROW all my cares away. I was taking those gross old cabinet doors, and tossing them into a pile of garbage the size of Wrigley Field. It was amazing. Completely cathartic, and super fast.
 |
| Amazing Pile O' Trash |
I got so excited when the workers started climbing over the trash with their backho. I think I might want to do this a couple times a year. I never thought this could be so fun. So, later that night we hung out with some of our friends. I'm pretty sure I told all of them how amazing my day was, but I still don't think they realize how magical the dump REALLY is. Maybe I will have my next birthday party there.
If you are curious about this magical place, check out their website at
http://www.recyclingsystemsinc.com/
 |
| Apparently this is a Backho. I had to go to the "man cave" at work to ask. |
P.S. We also went to a metal recycling place that scared me to death. I stayed in the car, and Jeff made $150 off the metal junk we pulled out of our walls. Pretty cool... still scary.
 |
| Bye-Bye gross, stained, yucky, old cabinets! |































